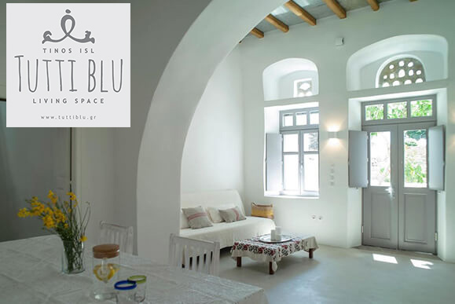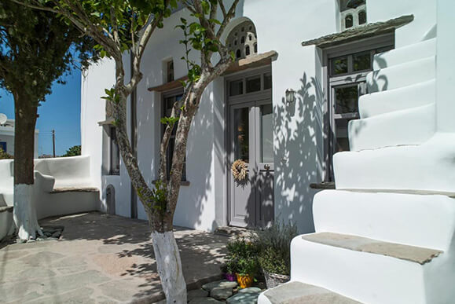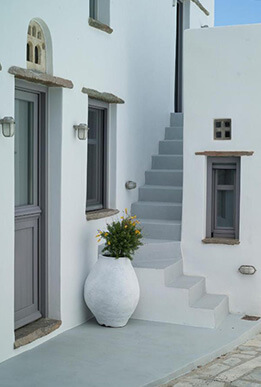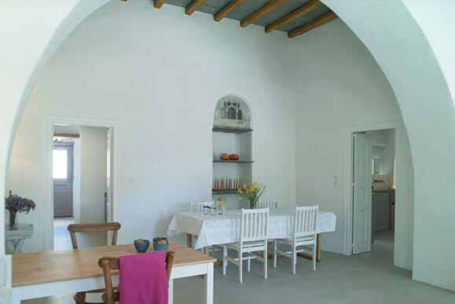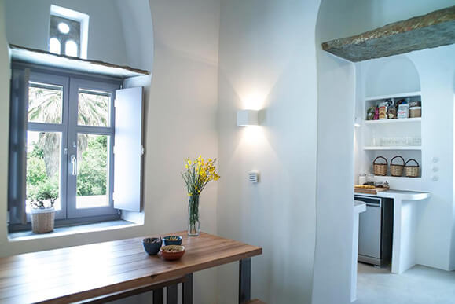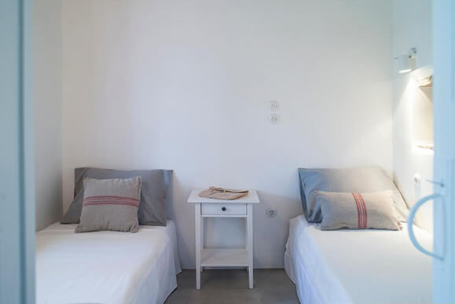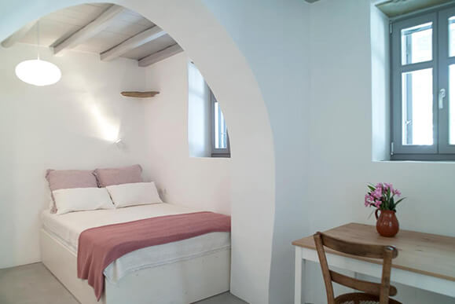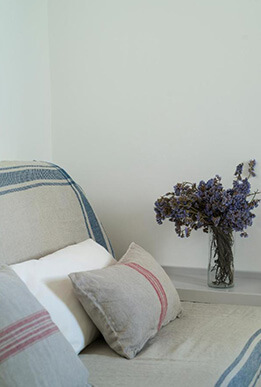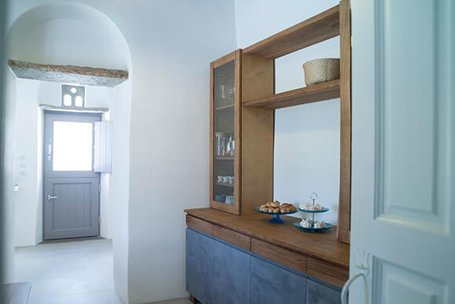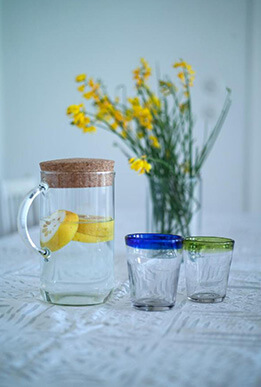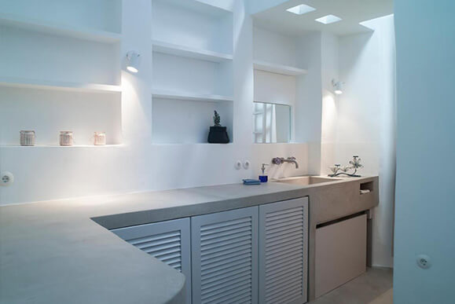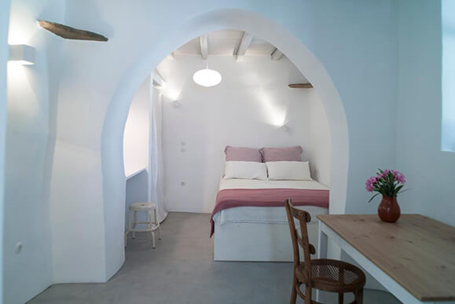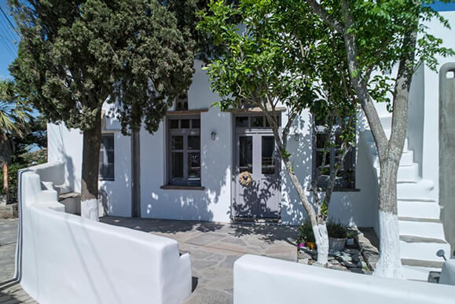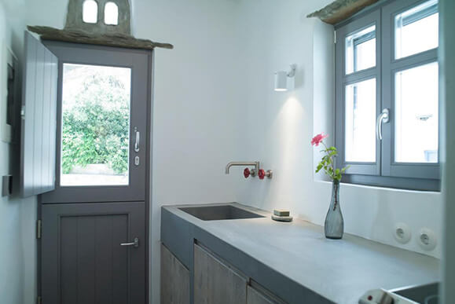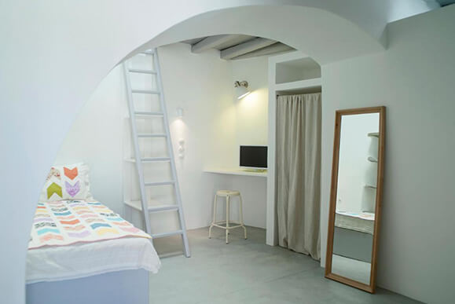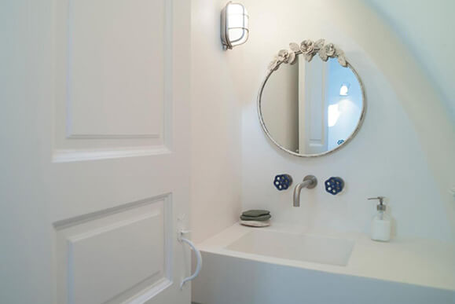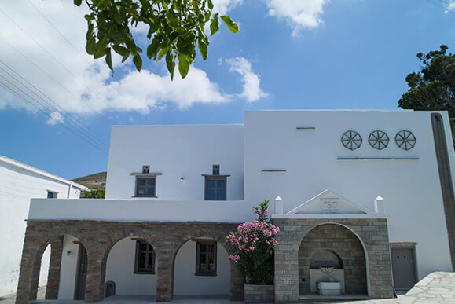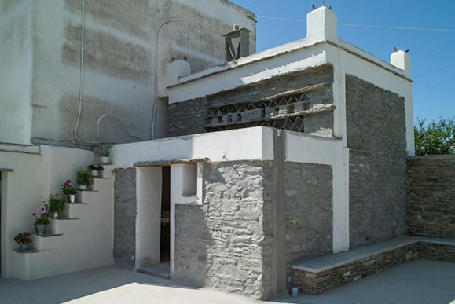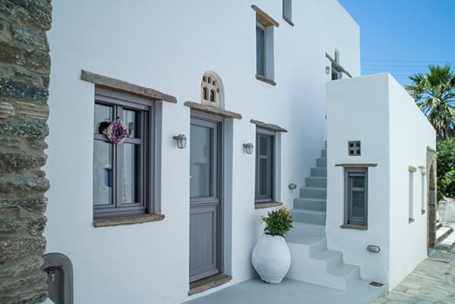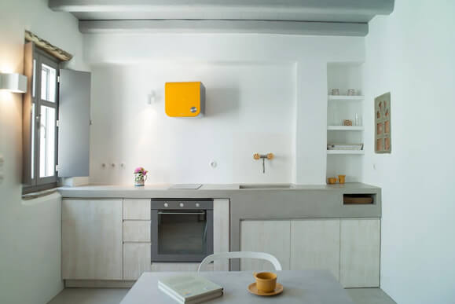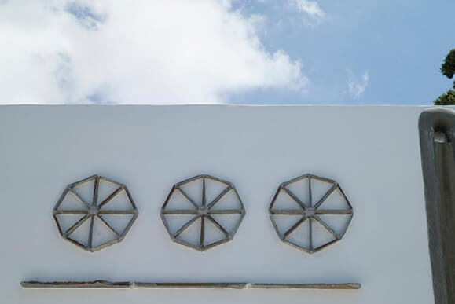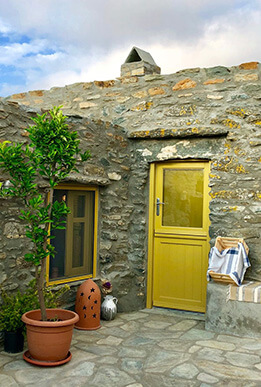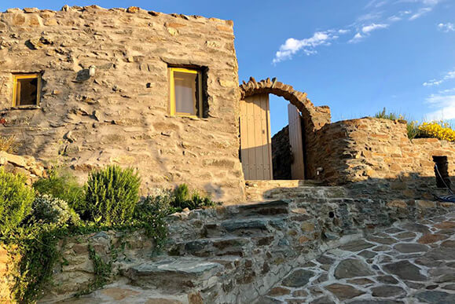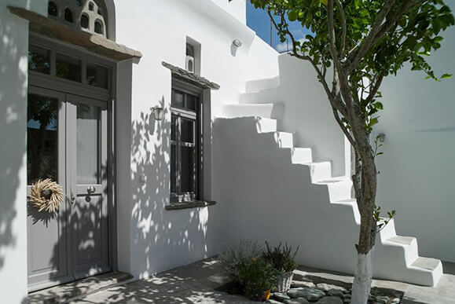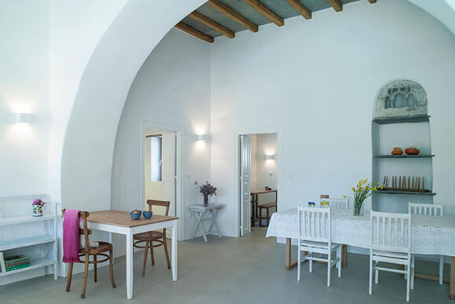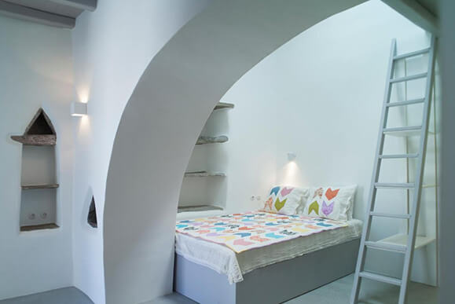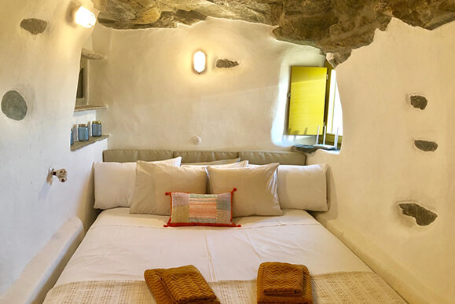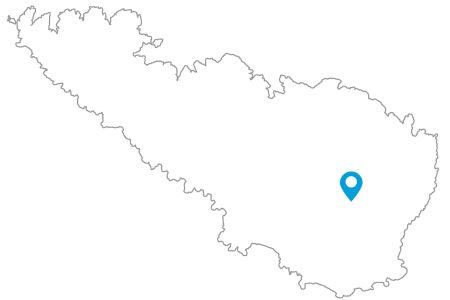THE GUESTHOUSES
The old warehouse: A one-room apartment, dominated by the traditional Tinian stone volt, placed in the centre of the apartment. The area is 32 square meters, including a small, wooden loft with sleeping capacity 2+1 guest. In the old traditional mansions, warehouses were used as storage spaces. In this house’s warehouse were originally stored throughout the year domestically produced foods in ceramic jars – meat, oil, wine, raki, cereals, flour, etc. The apartment consists of a fully equipped kitchen, hob and fridge. It includes a dining area, a small courtyard and an outdoor shower for the summer, permanent hot water and underfloor heating for the winter. In addition, it offers free wi-fi internet connection, TV and a landline.
The Ground Space: A one-room apartment with a traditional, Tinian, stone volt in the middle, supporting the superstructure. It has an area of 28 square meters. It has a sleeping capacity for 2 guests. The apartment consists of a fully equipped kitchen countertop, hob and fridge. It includes a dining table, sofa, spacious bathroom, permanent hot water, underfloor heating for the winter and a covered patio with access to the central square. In addition, it offers free wi-fi internet connection, a TV and a landline. In the old traditional mansions, the ground floor was the bottom part of the two storey house, which served as a space where domesticated animals were kept.
The old stable: The apartment has a total area of 50 square meters, split on two levels (ground floor and interior wooden loft). It has sleeping capacity for 4 people (2 + 1 + 1) – 1 double bed and two single ones. Orientation: East. It consists of a separate bathroom (shower and WC), a fully equipped kitchen countertop with a hob, oven and refrigerator. It includes a dining space, permanent hot water, underfloor heating for use throughout the whole year, and offers a free wi-fi internet connection, a TV and a landline. This apartment is the only newly built part of the complex, in the position where the stable of the house was originally located
The main house: With a total area of 85 square meters, it consists of two separate (traditionally small) bedrooms, separate and fully equipped kitchen, dining room, living room, bathroom, utility room and a small wooden loft. It has a sleeping capacity for 4 (+2) people. It consists of a separate bathroom (shower and WC), fully equipped kitchen worktop, with hobs, oven, refrigerator, dining room, separate living room, large patio and balcony, access to the rooftop, permanent hot water, underfloor heating for use throughout the whole year, and offers a free wi- fi internet connection, a TV and a landline. This traditional house, was renovated with adherence to the original layout and architecture, where the kitchen and the large central hall with the traditional Tinian stone volt, are the home’s main characteristic.







